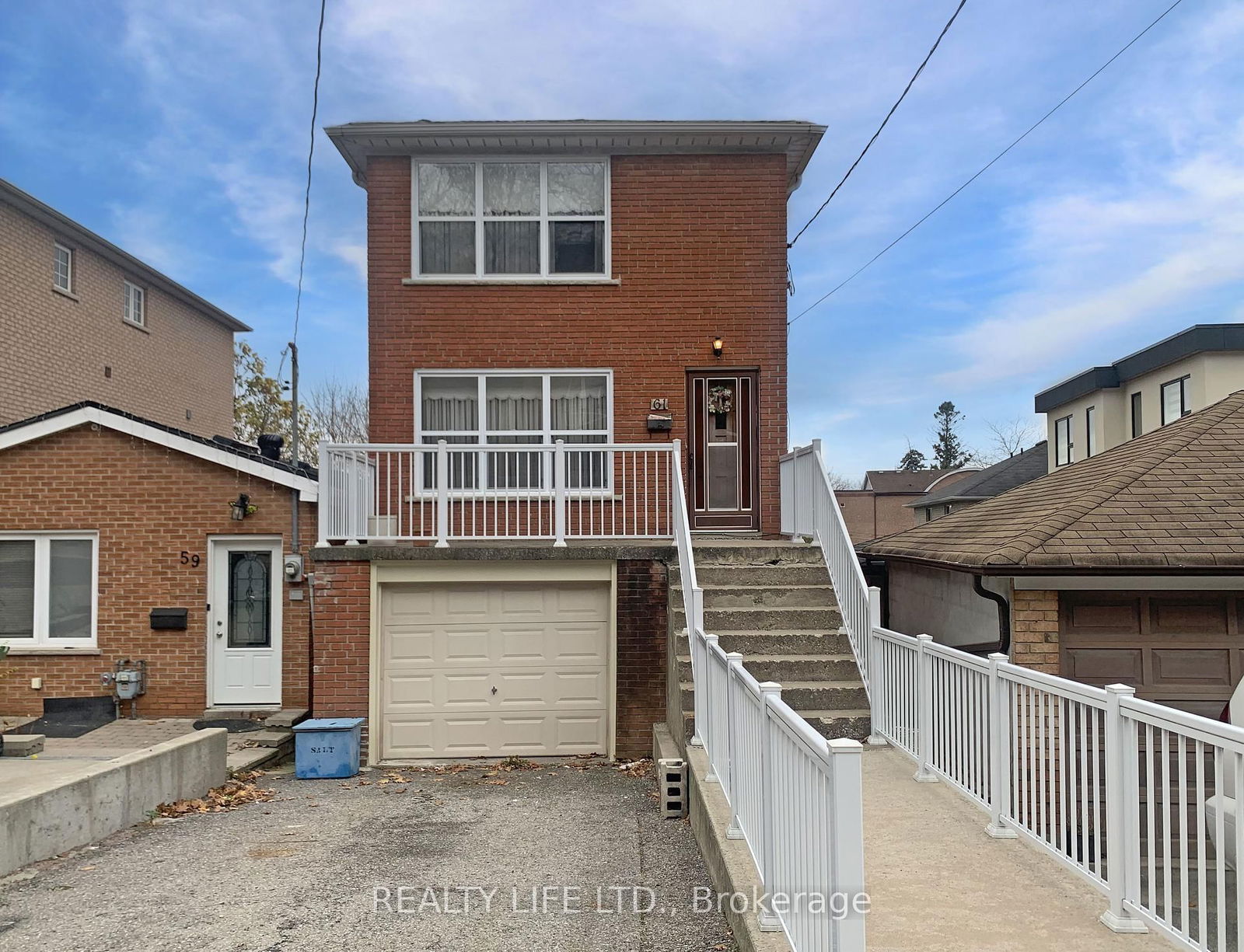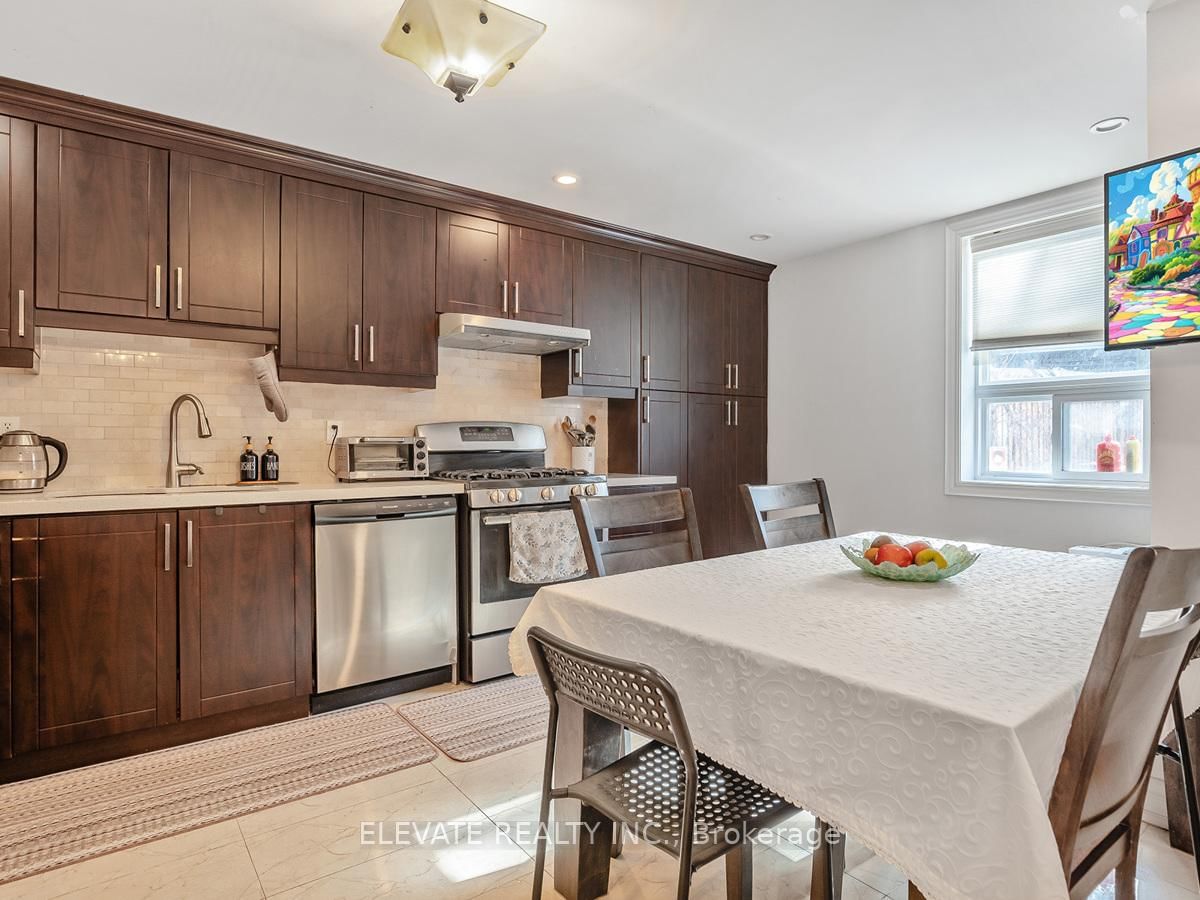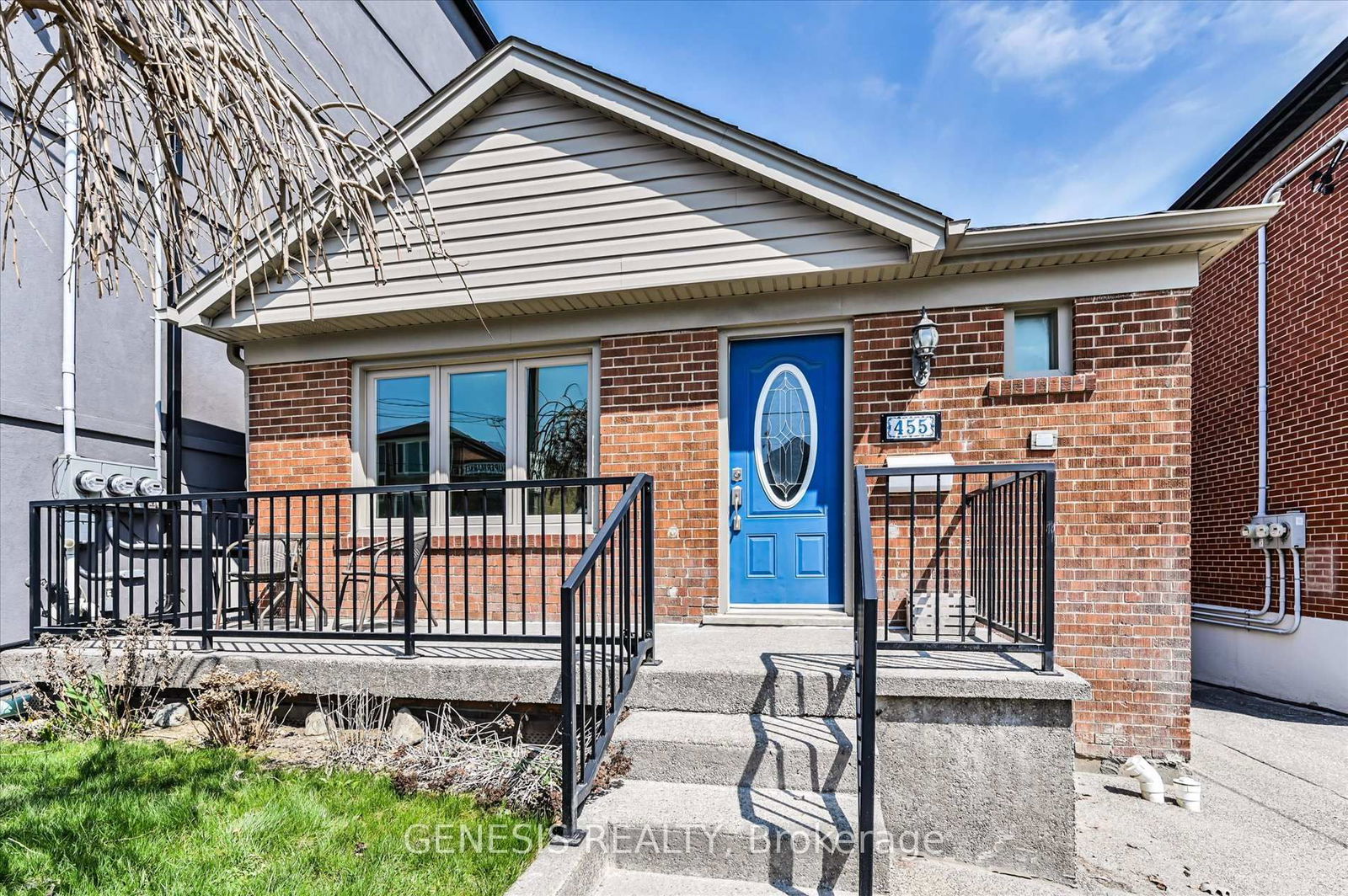Overview
-
Property Type
Detached, Bungalow
-
Bedrooms
3 + 1
-
Bathrooms
2
-
Basement
Finished + Sep Entrance
-
Kitchen
1
-
Total Parking
1
-
Lot Size
20x129 (Feet)
-
Taxes
$2,971.10 (2025)
-
Type
Freehold
Property Description
Property description for 408 Silverthorn Avenue, Toronto
Property History
Property history for 408 Silverthorn Avenue, Toronto
This property has been sold 2 times before. Create your free account to explore sold prices, detailed property history, and more insider data.
Schools
Create your free account to explore schools near 408 Silverthorn Avenue, Toronto.
Neighbourhood Amenities & Points of Interest
Create your free account to explore amenities near 408 Silverthorn Avenue, Toronto.Local Real Estate Price Trends for Detached in Keelesdale-Eglinton West
Active listings
Average Selling Price of a Detached
June 2025
$952,643
Last 3 Months
$956,450
Last 12 Months
$909,124
June 2024
$915,071
Last 3 Months LY
$916,858
Last 12 Months LY
$994,583
Change
Change
Change
Historical Average Selling Price of a Detached in Keelesdale-Eglinton West
Average Selling Price
3 years ago
$942,800
Average Selling Price
5 years ago
$744,500
Average Selling Price
10 years ago
$615,725
Change
Change
Change
How many days Detached takes to sell (DOM)
June 2025
14
Last 3 Months
18
Last 12 Months
25
June 2024
23
Last 3 Months LY
17
Last 12 Months LY
22
Change
Change
Change
Average Selling price
Mortgage Calculator
This data is for informational purposes only.
|
Mortgage Payment per month |
|
|
Principal Amount |
Interest |
|
Total Payable |
Amortization |
Closing Cost Calculator
This data is for informational purposes only.
* A down payment of less than 20% is permitted only for first-time home buyers purchasing their principal residence. The minimum down payment required is 5% for the portion of the purchase price up to $500,000, and 10% for the portion between $500,000 and $1,500,000. For properties priced over $1,500,000, a minimum down payment of 20% is required.






























































